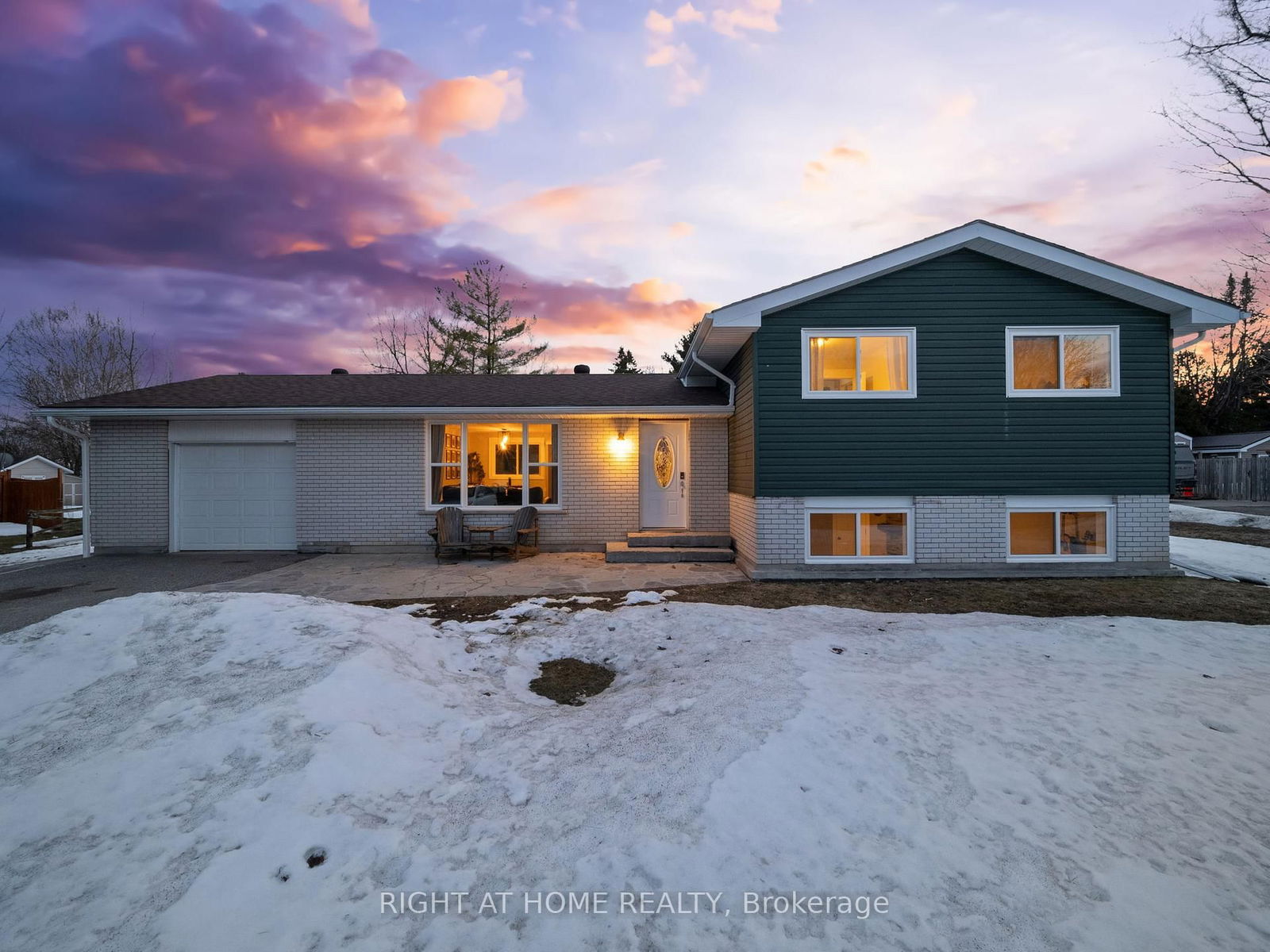Overview
-
Property Type
Detached, Sidesplit
-
Bedrooms
3
-
Bathrooms
2
-
Basement
Part Bsmt + Finished
-
Kitchen
1
-
Total Parking
4 (1 Attached Garage)
-
Lot Size
135.17x60.01 (Feet)
-
Taxes
$4,461.14 (2025)
-
Type
Freehold
Property Description
Property description for 7 Broadmoor Avenue, Barrie
Open house for 7 Broadmoor Avenue, Barrie

Property History
Property history for 7 Broadmoor Avenue, Barrie
This property has been sold 1 time before. Create your free account to explore sold prices, detailed property history, and more insider data.
Schools
Create your free account to explore schools near 7 Broadmoor Avenue, Barrie.
Neighbourhood Amenities & Points of Interest
Find amenities near 7 Broadmoor Avenue, Barrie
There are no amenities available for this property at the moment.
Local Real Estate Price Trends for Detached in Allandale Heights
Active listings
Average Selling Price of a Detached
May 2025
$793,725
Last 3 Months
$796,304
Last 12 Months
$794,013
May 2024
$801,091
Last 3 Months LY
$874,780
Last 12 Months LY
$734,672
Change
Change
Change
Historical Average Selling Price of a Detached in Allandale Heights
Average Selling Price
3 years ago
$822,333
Average Selling Price
5 years ago
$552,545
Average Selling Price
10 years ago
$371,179
Change
Change
Change
How many days Detached takes to sell (DOM)
May 2025
22
Last 3 Months
22
Last 12 Months
24
May 2024
21
Last 3 Months LY
29
Last 12 Months LY
22
Change
Change
Change
Average Selling price
Mortgage Calculator
This data is for informational purposes only.
|
Mortgage Payment per month |
|
|
Principal Amount |
Interest |
|
Total Payable |
Amortization |
Closing Cost Calculator
This data is for informational purposes only.
* A down payment of less than 20% is permitted only for first-time home buyers purchasing their principal residence. The minimum down payment required is 5% for the portion of the purchase price up to $500,000, and 10% for the portion between $500,000 and $1,500,000. For properties priced over $1,500,000, a minimum down payment of 20% is required.



































